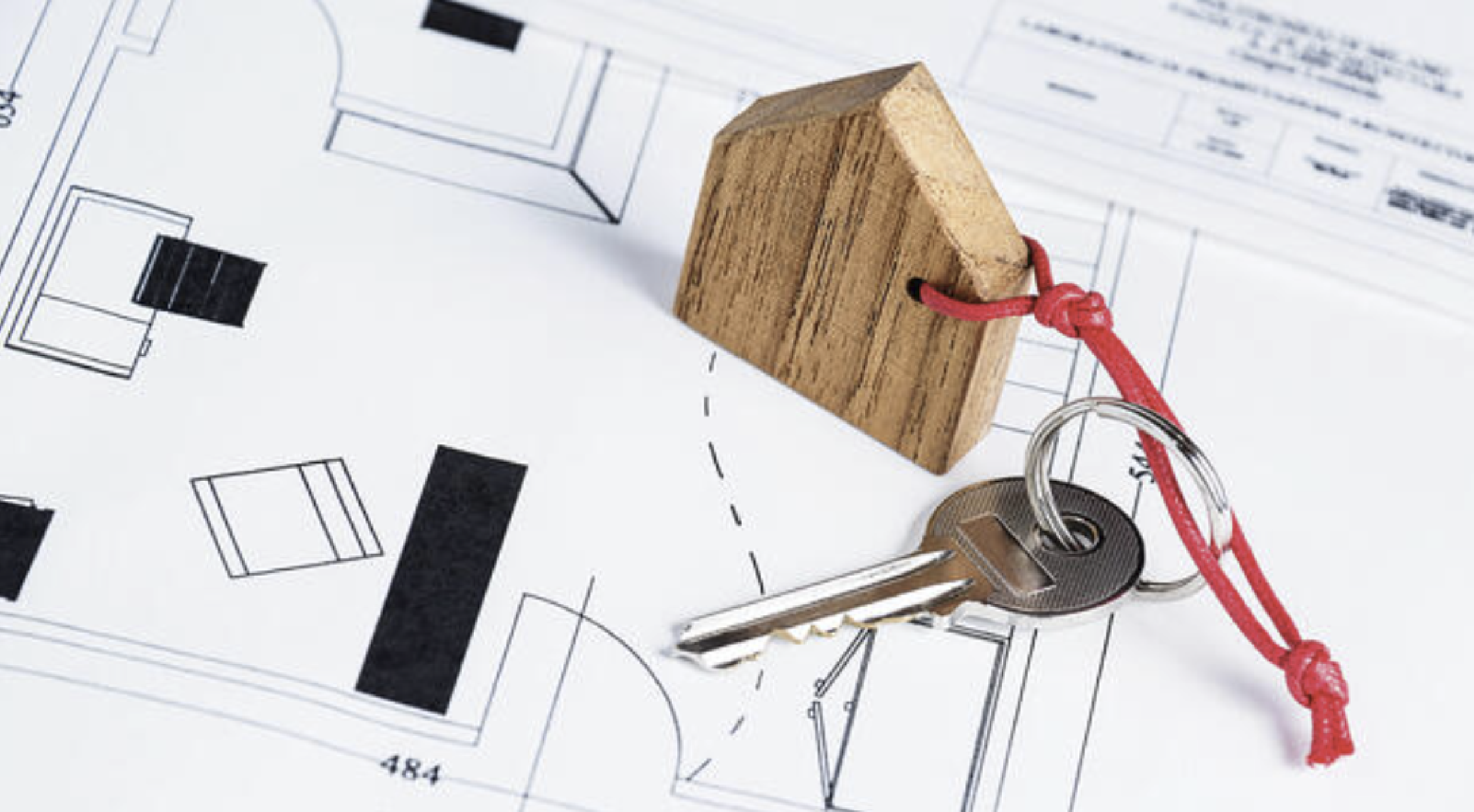
Home Plans
Each plan reflects the heated and air-conditioned square footage of the home design. We can modify/change any of the designs to meet your specific requests depending of course on the particular lot, etc. Each of the color renderings is only an example of the front elevation of the design and can be changed as well. Most all plans can also be built on a basement if the particular lot allows. Prices are not included as this can vary widely depending upon your choice of interior and exterior finishes, choice of lot, etc. Please remember that we can also custom build your plan or help you custom design a plan of your own. Please contact us if you have any questions.
The Plan number indicates the square footage of the home.
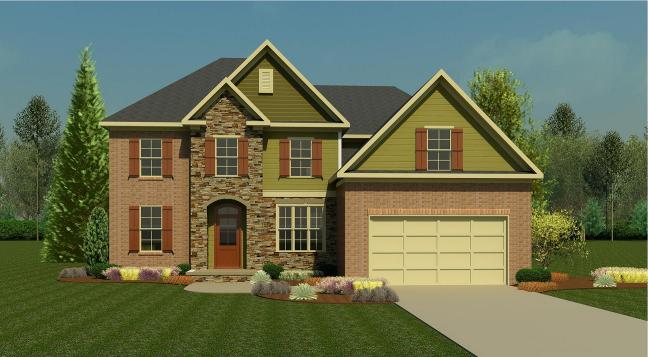
Plan 4645
5 Bedroom w/Master on Main, 4 1/2 Bath, 2 Story Great Room, Family Room…
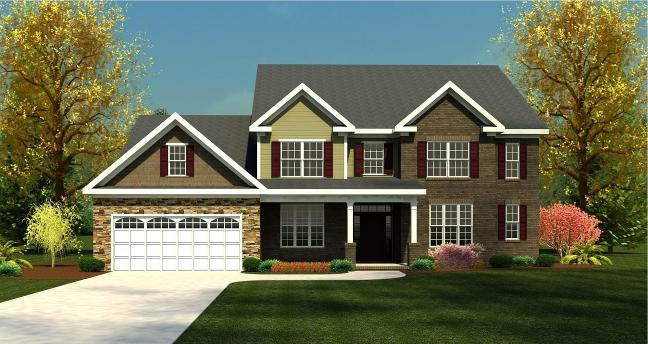
Plan 4162
5 Bedroom w/Master Down w/Fireplace, 3 1/2 Bath, 2 Story Great Room…
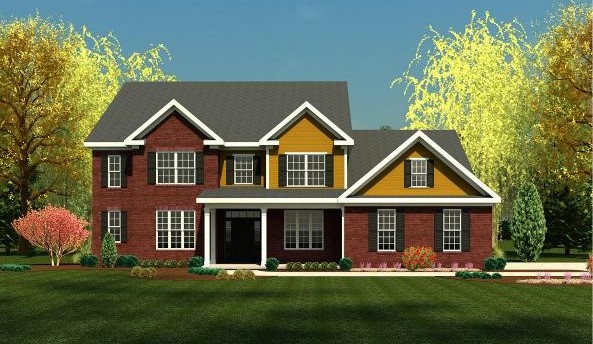
Plan 4133
5 Bedroom w/Master Down w/Fireplace, 3 1/2 Bath, Great Room w/Fireplace & Arch…
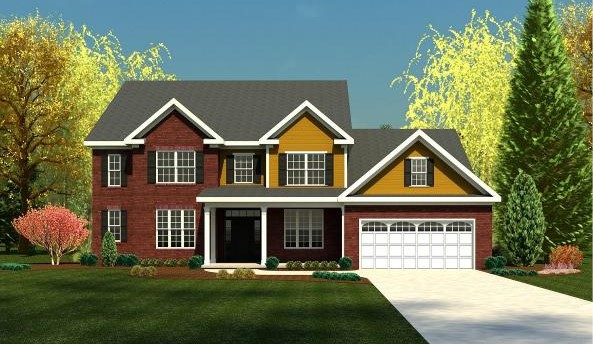
Plan 4105
5 Bedroom w/Master Down w/Fireplace, 3 1/2 Bath, Great Room…
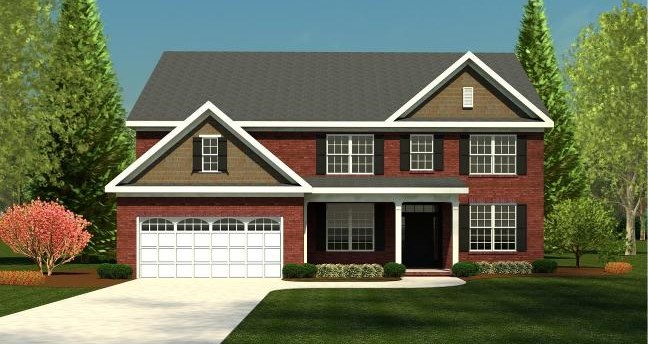
Plan 3580
6 Bedroom (Master w/Sitting Room), 3 Bath, Great Room…
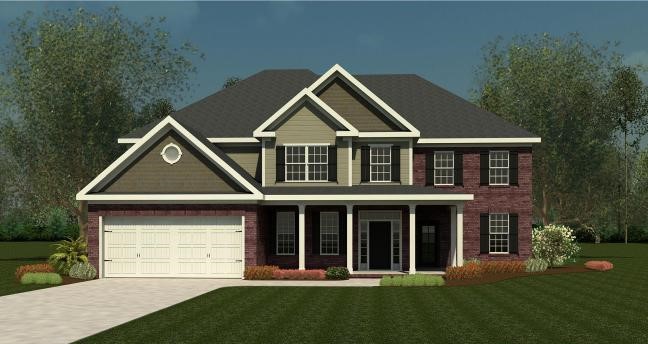
Plan 3472
5 Bedroom w/Master Down, 3 1/2 Bath, 2 Story Great Room…
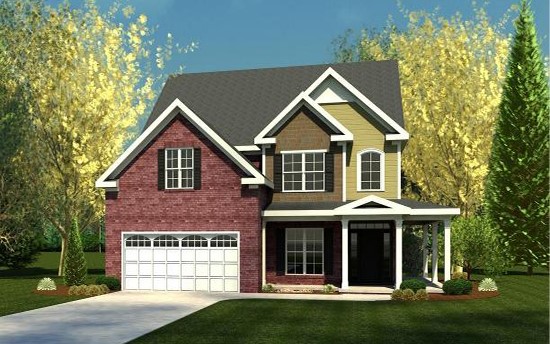
Plan 3252
4 Bedroom (Master w/Sitting Room & Fireplace), 3 1/2 Bath, Great Room…
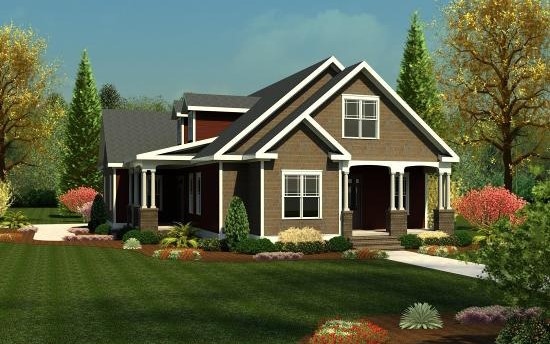
Plan 3061
4 Bedroom w/Master Down, 3 Bath, Great Room w/Fireplace, X-Large…
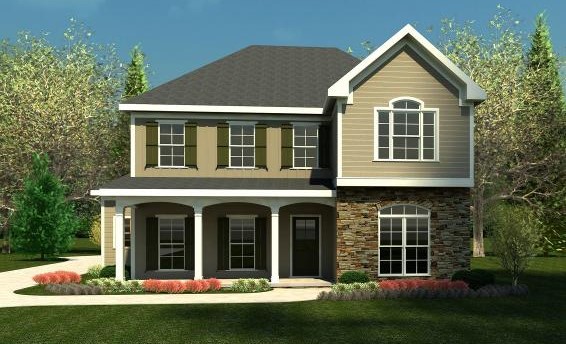
Plan 2575
3.5 Bath, Great Room w/Fireplace, Dining Room w/Butler’s Pantry…
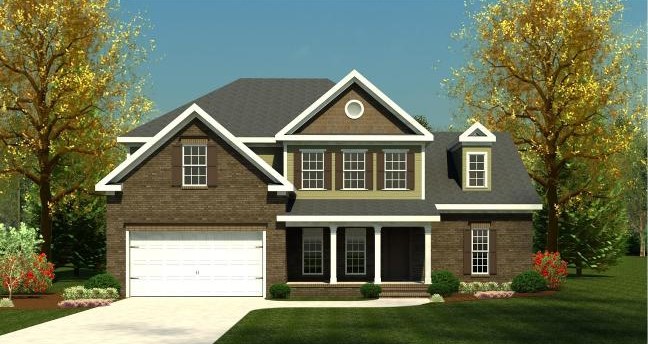
Plan 2417
4 Bedroom w/ Master Down, 2 1/2 Bath, Bonus Room, Great Room…
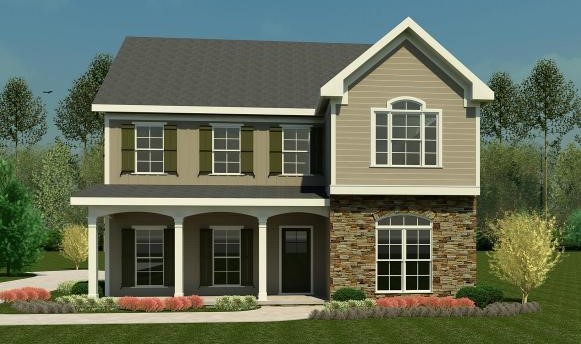
Plan 2314
4 Bedroom w/Master Down, 2 1/2 Bath, Great Room, Dining Room…
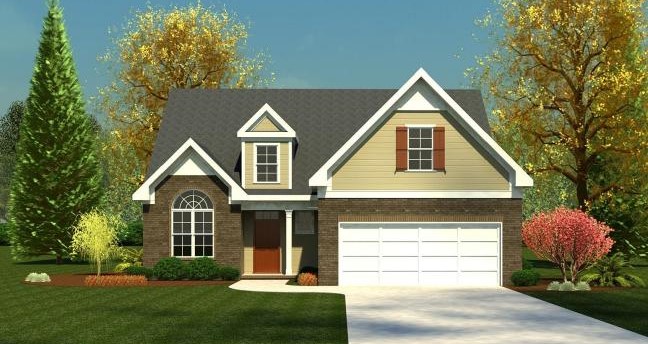
Plan 2097
4 Bedroom w/Master Down, 2 1/2 Bath, Great Room w/Fireplace…
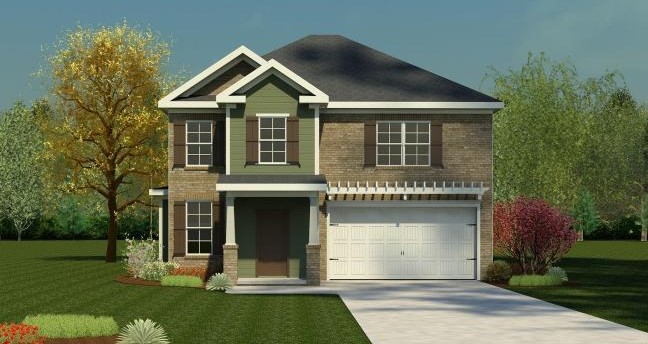
Plan 1856
4 Bedroom, 2 1/2 Bath, Great Room w/Fireplace, Dining Area, Covered…
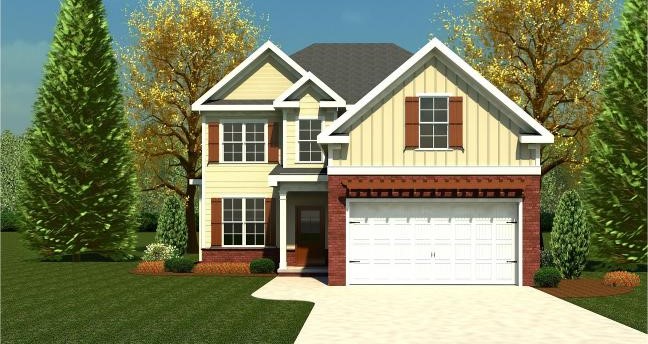
Plan 1760
3 Bedroom, 2 1/2 Bath, Great Room w/Fireplace, Dining Area, Mud Room…
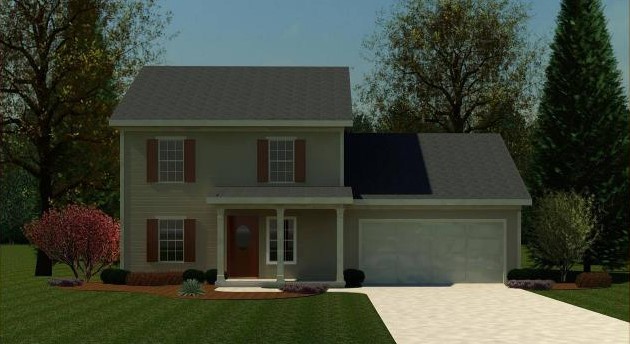
Plan 1700
4 Bedroom, 3 Bath, Great Room w/Fireplace, Dining Area…
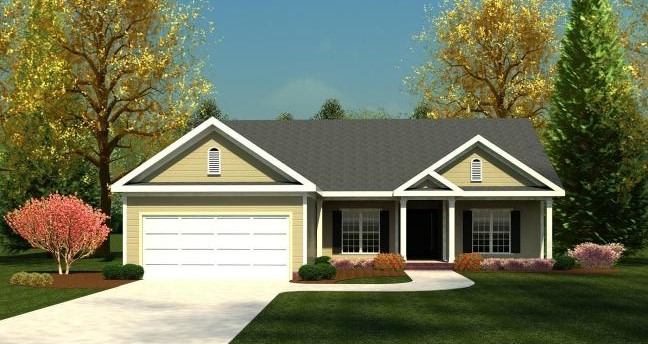
Plan 1498
3 Bedroom, 2 Bath, Great Room w/Fireplace, Dining Room, Breakfast Area, Covered Front Porch…
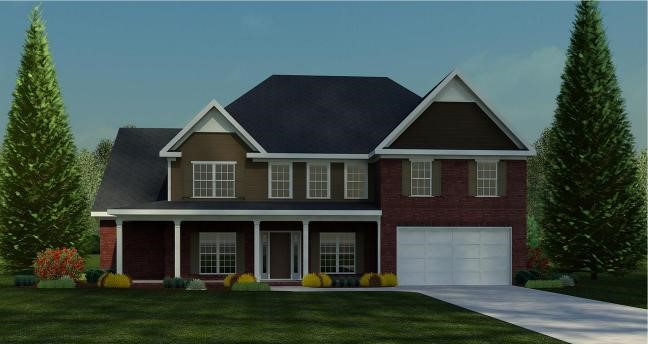
Plan 3846
6 Bedroom (2 Masters w/one Down), 4 1/2 Bath, Great Room w/Fireplace…
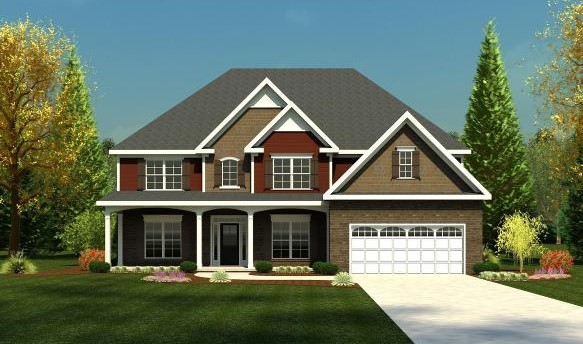
Plan 3506
5 Bedroom (Master w/Sitting Room & Fireplace), 3 Bath, Great Room…
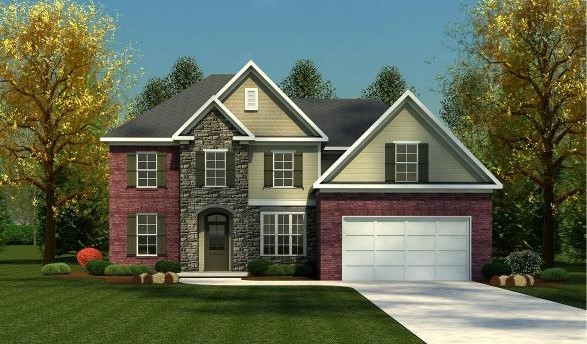
Plan 3470
5 Bedroom w/Master Down, 3 1/2 Bath, Great Room w/Fireplace…
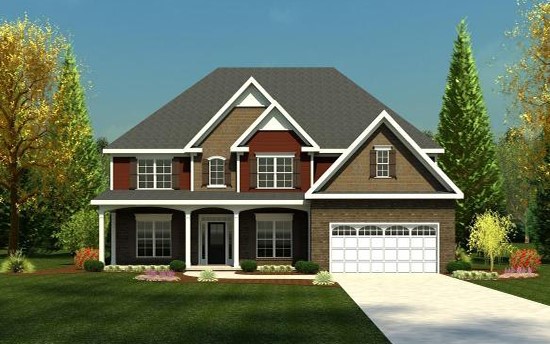
Plan 3207
5 Bedroom (Master w/Sitting Room & Fireplace), 3 Bath, 2 Story Great…
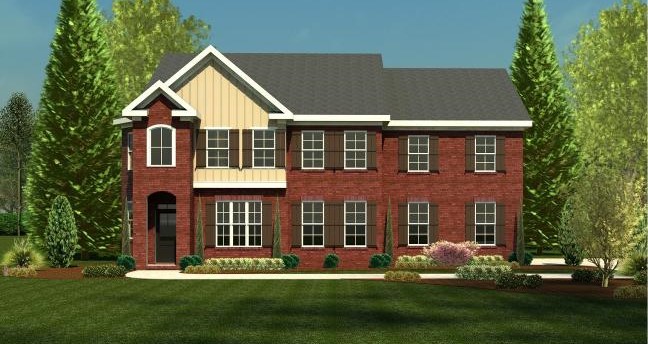
Plan 2854
4 Bedroom (Master w/Sitting Room), 2 1/2 Bath, Great Room w/Fireplace…
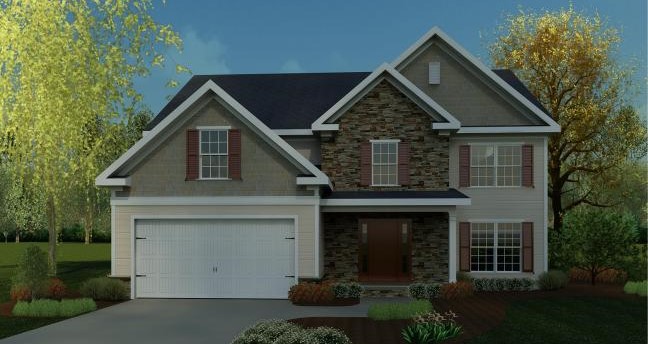
Plan 2512
4 Bedroom, 2 1/2 Bath, Great Room w/Fireplace, Dining Room, Breakfast…
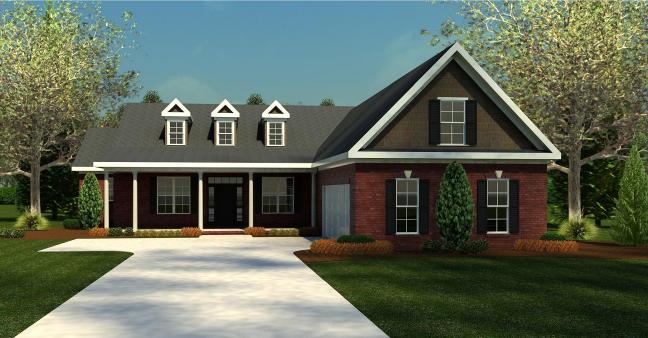
Plan 2360
3 Bedroom, 3 Bath, Great Room w/Fireplace, Dining Room, Breakfast…
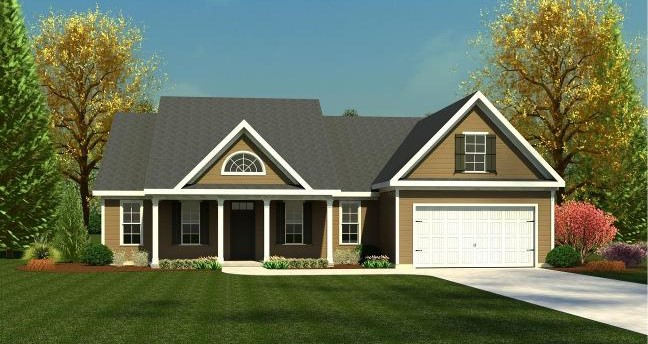
Plan 2220
3 Bedroom, 2 1/2 Bath, Great Room w/Fireplace, Dining Room…
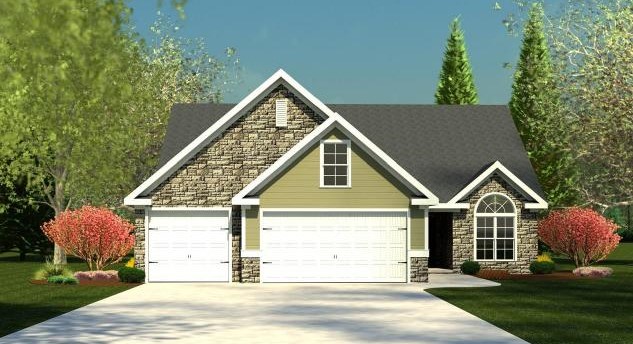
Plan 2000
3 Bedroom, 2 Bath, Great Room w/Fireplace, Dining Area…
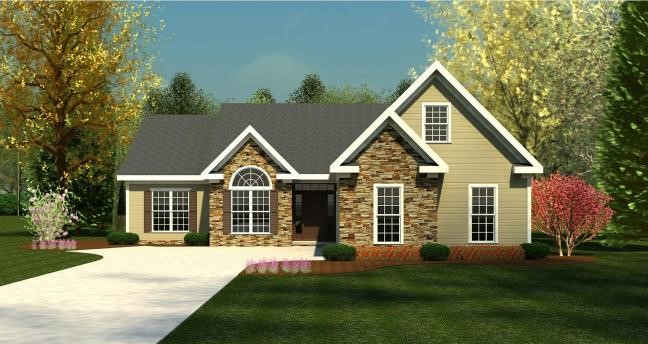
Plan 1848
Bedroom, 2 Bath, Great Room w/Fireplace, Dining Room, Breakfast…
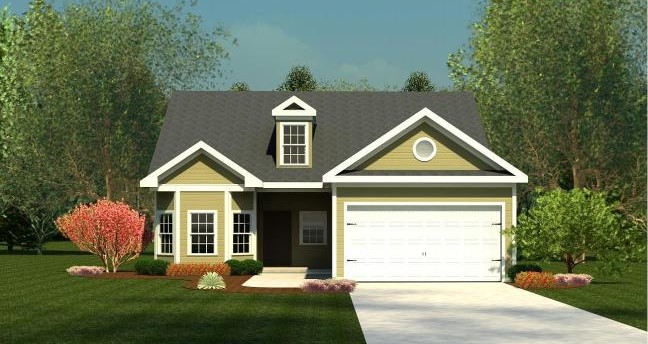
Plan 1744
3 Bedroom, 2 Bath, Great Room w/Fireplace, Dining Area, Mud Room…
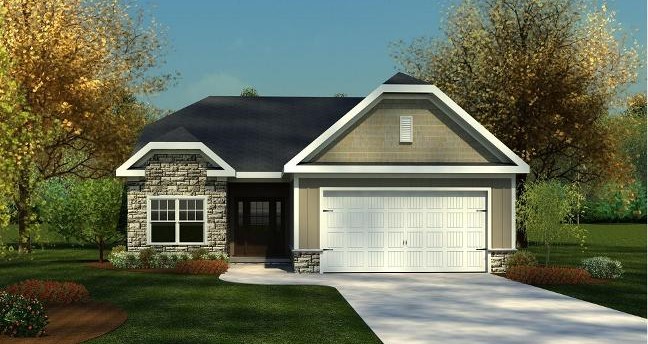
Plan 1592
3 Bedroom, 2 Bath, Great Room w/Fireplace, Dining Area…
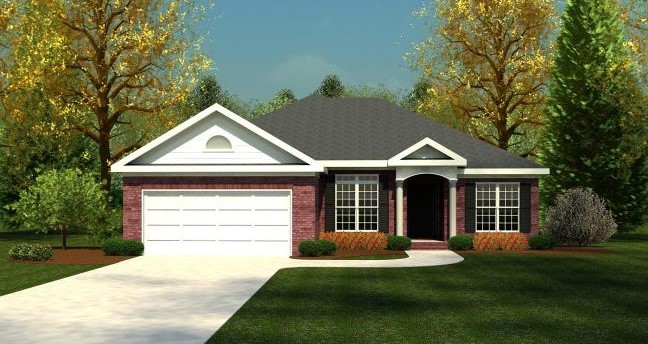
Plan 1483
3 Bedroom-each w/Walk-in Closets, 2 Bath, Great Room w/Fireplace, Dining Room…
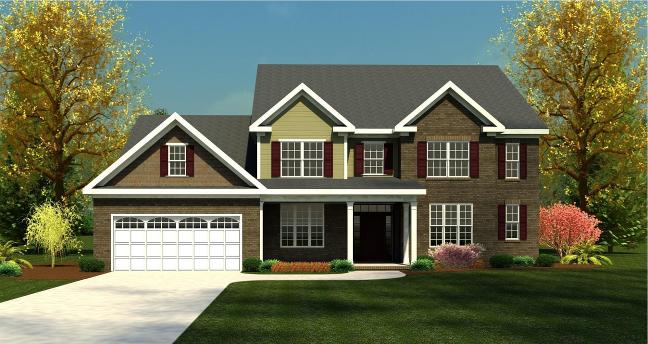
Plan 3784
5 Bedroom w/Master Down, 3 1/2 Baths, 2 Story Great Room…
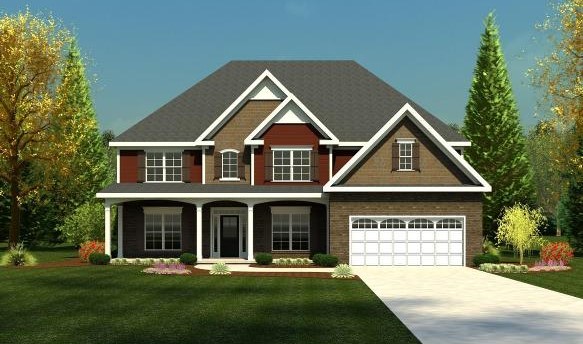
Plan 3481
5 Bedroom (Master w/Sitting Room & Fireplace), 3 Bath, Great Room…
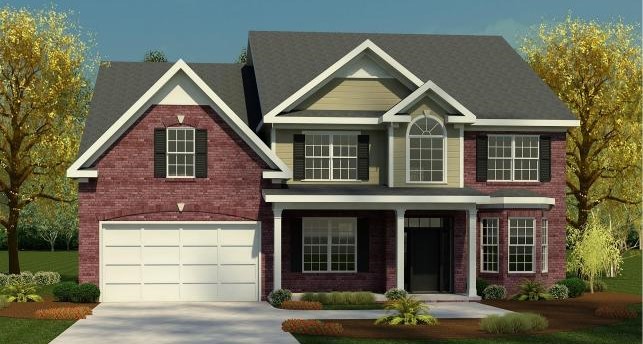
Plan 3460
4 Bedroom (Master wSitting Room & Fireplace), 3 Bath, Great Room…
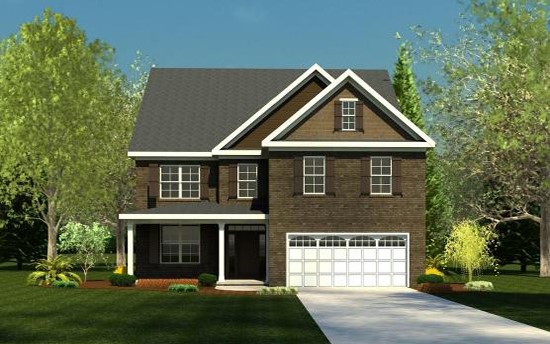
Plan 3149
4 Bedroom (Master w/Sitting Room), 2 1/2 Bath, Great Room w/Fireplace…
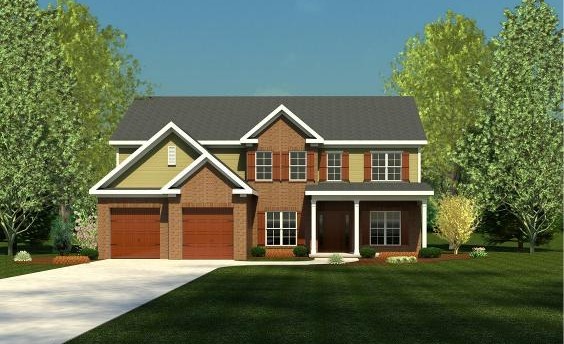
Plan 2825
5 Bedroom (Master w/Sitting Room), 3 Bath, Great Room w/Fireplace…
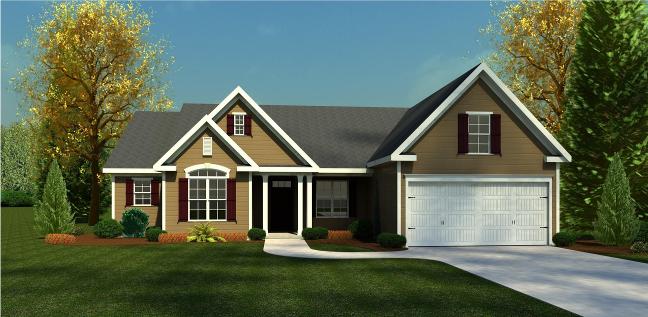
Plan 2450
4 Bedroom, 3 Bath, Great Room w/Fireplace, Dining Room, Breakfast…
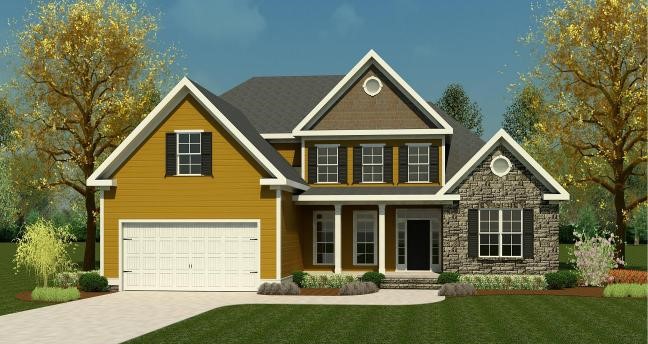
Plan 2351
4 Bedroom w/Master Down, 2 Full & 2 Half Bath, Great Room w/Fireplace…
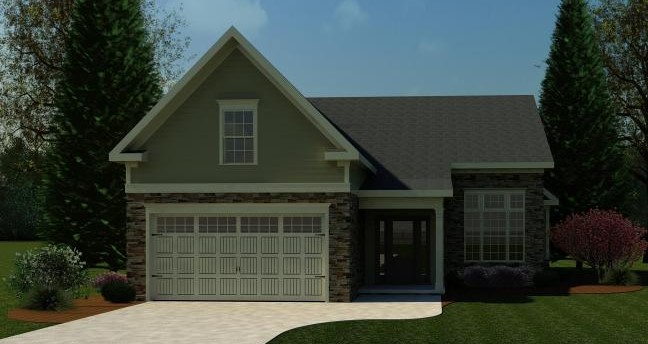
Plan 2192
4 Bedroom w/Master Down, 3 1/2 Bath, Great Room w/Fireplace…
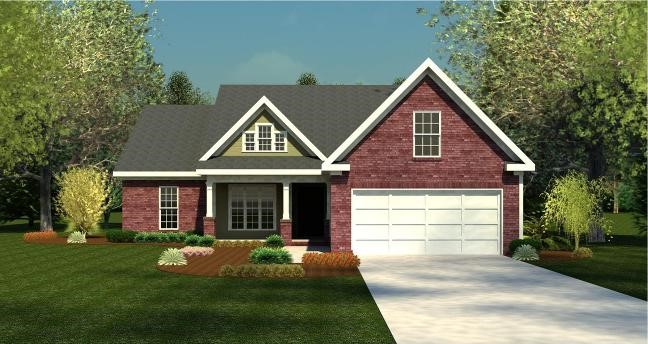
Plan 1886
3 Bedroom, 2 Bath, Great Room w/Fireplace, Dining Room…
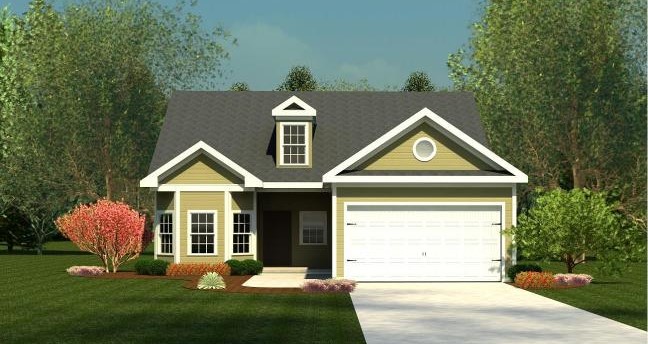
Plan 1816
3 Bedroom, 2 Full Bath on Main Floor, Great Room w/Fireplace, Dining Area…
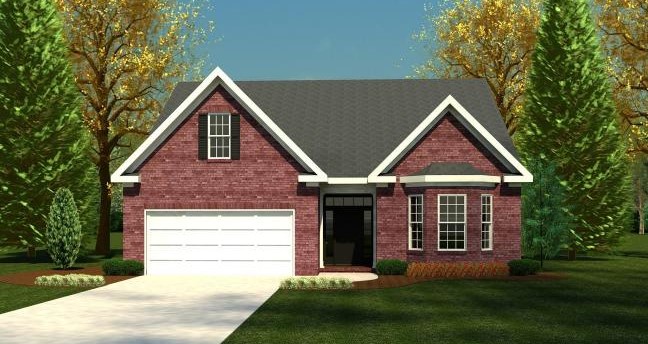
Plan 1710
3 Bedroom, 2 Bath, Great Room w/Fireplace, Dining Area…
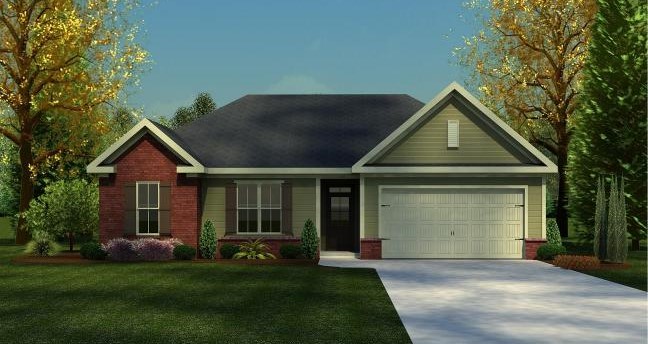
Plan 1508
3 Bedroom, 2 Bath, Great Room, Dining Area, Covered Front Stoop…
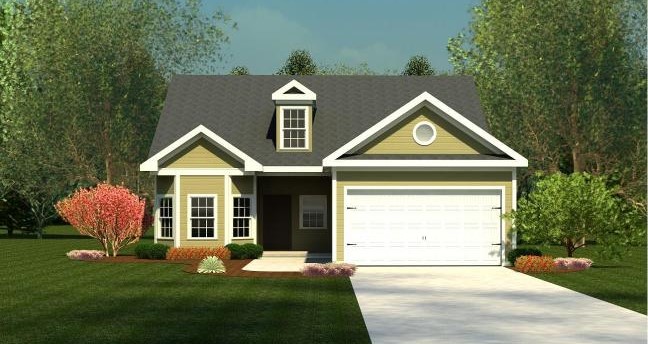
Plan 1399
3 Bedroom, 2 Bath, Great Room w/Fireplace, Dining Area, Mud Room, Covered Front Stoop .



